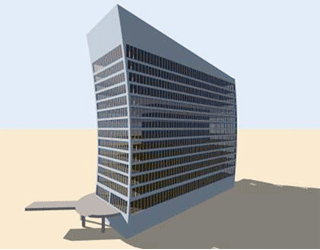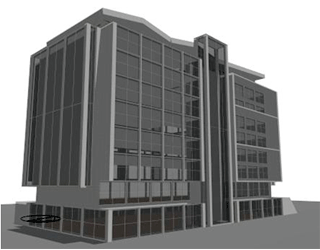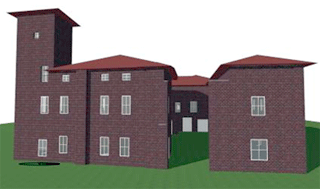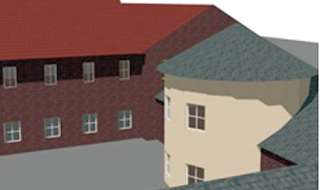Gain an accurate visual indication of the levels of solar gain and daylight provided by various design options. You don't have to wait until your model is complete, rendered images and videos can be easily obtained at any stage of the model creation process, enabling you to try out different variables as you progress.
Visualisation key features
- Effortlessly view realistically rendered images with solar shading in a highly interactive screen.
- Visual checks for the assignment of constructions and glazing across the whole model
- Explore the rendered model using walk-through or simple view controls.
- Solar shading analysis for any time of day and any day of the year.
- Create videos showing the solar path and shading for any day of the year.
Some rendered images from our customers
 Exaltis Tower by Valentin Grimaud, France |
 Torre de Ingenieria by David Barrera, Mexico |
|
 Villa Pifferi by Roberto Salimbeni, Italy |
 New Hospice by Colin Lillicrap, CLA, UK |
Technical description
- Sunpath overlays allow solar positions over the year to be visualised and interactive tools allow the sun to be moved to any point on the sunpath.
- Cut-away sections through individual zones or the whole building.
- Colour-coded layout images show zone activities (usage).
- Glazing is transparent at multiple levels.
- Software anti-aliasing provides pin sharp lines.
- Still images can be exported in bmp, jpg, tiff, png, gif formats.
- Ability to export the model to the Daylighting Module for daylighting analysis or to other CAD applications such as AutoCAD, Microstation, SketchUp using 3-D DXF.
Packages - all packages include visualisation
The ability to view accurate rendered images of your building models is central to most real world applications for DesignBuilder and it is included in all our software packages.

