
This summary applies when the Ground modelling method has been set to 2-Kiva Basic or 4-Kiva Full.
Kiva™ is an open source foundation heat transfer calculation tool developed by Big Ladder Software. It is the product of research by Neal Kruis where he proved that accurate foundation heat transfer calculations can be performed quickly without any noticeable loss of accuracy relative to a mesh-independent, fully three-dimensional simulation.
Within EnergyPlus, Kiva is used to perform a set of two-dimensional finite difference heat transfer calculations. Each Kiva foundation is represented by a single floor and optionally a basement wall. Any ground-adjacent walls linked to the Kiva Foundation are mapped to a single representative wall in the two-dimensional context using an area weighted average for any non-uniform boundary conditions among the walls.
Kiva uses these EnergyPlus boundary conditions to calculate the convective heat gains and surface temperatures for the floor and wall surfaces associated with a single Kiva foundation object:
Because Kiva performs multi-dimensional finite difference calculations, the associated surfaces do not use the same Solution Algorithm (e.g. CTF, Finite difference etc) as the rest of the model.
Example profile output from standalone Kiva
Example plan output from standalone Kiva
The two-dimensional approximation method employed by Kiva relies on knowing the footprint shape, area, and exposed perimeter of each instance. The appropriate footprint shape, area, and exposed perimeter for each instance will be defined within the context of the overall geometry of the Foundation surfaces.
The general method is to define the width of the floor (the distance from the symmetry plane to the wall interior), w in the two-dimensional context as:
A/Pexp
where:
A is the area of the foundation footprint, and,
Pexp is the exposed perimeter of the foundation, that is the perimeter of the foundation footprint that is in contact with the ground, as opposed to being in contact with an internal space, see image below.
Note: One of the key inputs for each EnergyPlus Kiva Foundation is the “Exposed foundation perimeter”, i.e. the length of the foundation perimeter edge that is adjacent to the ground. DesignBuilder calculates this behind the scenes based on the model geometry. This is one of the advantages of using DesignBuilder for your Kiva simulations.
Kiva also has the capability to adjust this width to account for concave foundation footprint shapes. This adjustment is based on the boundary layer adjustment method described by Kruis and Krarti (2017). The approach adjusts the exposed perimeter to account for interactions in heat flow within concave corners and narrow gaps between two exposed edges.
This approach allows for accurate representation of building foundation heat transfer without performing three-dimensional calculations. Because the two-dimensional context is symmetric, the domain can be divided in half to further reduce the number of calculations.
Kiva automatically discretises the two-dimensional domain into rectangular cells. The size of each cell is defined by the Kiva foundation settings object’s Minimum cell dimension and Maximum Cell Growth Coefficient. The Minimum cell dimension defines the smallest possible dimension of a cell within the domain. Cells along a block boundary start at this size and grow geometrically away from the boundary according to the “Maximum cell growth coefficient”. This is evident from the diagrams below which show the discretisation for a single foundation at close and far perspectives, respectively.
Example generated discretisation near foundation perimeter
Example generated discretisation of full domain
The discretised partial differential equations are solved using the Alternating Direction Implicit (ADI) finite difference time stepping scheme. This scheme provides relatively fast calculations with stable results as demonstrated by Kruis and Krarti (2015).
Boundary conditions in Kiva’s two-dimensional context
Symmetry Plane: Zero heat flux in the horizontal direction.
Wall Top: Zero heat flux in the vertical direction (assumes heat transfer through the exterior wall above is one-dimensional in the horizontal direction).
Deep Ground: Either constant temperature or zero vertical heat flux, depending on user input. Deep ground depth may be automatically calculated based on water table estimates using a method defined by Williams and Williamson (1989).
Far-Field: Zero heat flux in the horizontal direction. If this boundary is sufficiently far from the building, this will result in an undisturbed ground temperature profile.
Interior Surfaces:
Exterior Surfaces:
In some cases, a single Foundation boundary condition might require multiple Kiva instances.
Multiple Zones: If the surfaces in several zones reference the same Kiva foundation object, each zone will internally be calculated using separate Kiva instances, one per EnergyPlus floor surface.
Walk-Out Basements: Walkout basements are defined by using walls of different heights all referencing the same Kiva foundation object.
Walkout basement surfaces (in grey) all reference the same Foundation:Kiva object
A separate Kiva instance will be run internally for any walls with different average heights associated with the same Kiva foundation object.
For non-rectangular surfaces, EnergyPlus uses the average height of each basement wall surface. A separate Kiva instance is created for each wall (or group of walls) with the same average height.
The diagram below shows the grouping of walls by height based on the basement illustrated above, including the portion that is only a slab.
Walkout basement Kiva instances (one for each wall height)
The resulting five two-dimensional contexts will look like the figures below.
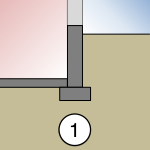
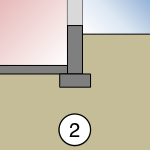
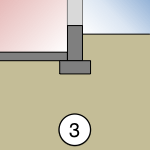
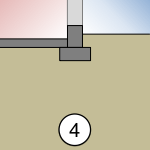
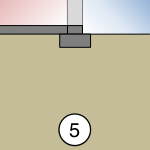
Each Kiva instance with a different wall height will calculate different heat fluxes, convective coefficients and surface temperatures for both the wall and the floor. The heat flux through the associated floor will be weighted according to the fraction of the total exposed perimeter, Pexp,tot, represented by each segment of different height. The total heat flux through the walkout basement floor is:

The weighted average convective coefficient for the walkout basement floor surface is:

The weighted average temperature for the floor surface is:

Multiple Floor Surfaces: If a floor has multiple constructions (e.g., carpeted and bare) each surface must reference a separate Kiva foundation object, or be combined into a single equivalent construction.
Because core zones have no exposed perimeter, they are assumed to exchange heat only with the deep ground boundary condition. This is calculated using a one-dimensional finite difference formulation. The associated Kiva instance will use only the description of the slab and the deep ground boundary condition to define the heat flux through the surface.
Core zone (no exposed perimeter)
Core zone one-dimensional context
EnergyPlus uses an accelerated initialisation, which starts with the Kiva Steady State method. This solution scheme initialises the domain temperatures using the first timestep’s boundary conditions in a steady-state finite difference solution, giving an initial condition temperature variation across the domain. EnergyPlus then runs a few months of accelerated (long) timesteps before holding the ground state constant for warm-up days to ensure that the warmup simulations don't erase the thermal history of the ground.
The traditional “warm-up” (aka preconditioning) period in EnergyPlus (of repeating a single day) presents some challenges for foundation heat transfer calculations:
Instead, Kiva instances are initialized independently from the rest of the simulation using the accelerated initialisation method developed by Kruis (2015). This method analyses the weather file and simulates long timestep (in the order of weeks or months) calculations using an implicit numerical scheme. These long timesteps allow Kiva to capture a long term history of the ground without running the entire building model.
The initialisation of the ground domain can either use a user-defined value for the temperature of adjacent buildings, or the indoor air temperatures can be inferred (as they are not yet calculated by EnergyPlus). In the latter case, when a thermostat is assigned to a zone with Kiva foundation surfaces, the setpoint (or a weighted average of heating and cooling setpoints depending on the outdoor temperature) is used. Alternatively, for zones without thermostats, a constant 22°C indoor temperature is assumed.
In EnergyPlus HVAC autosizing calculations, the state of the Kiva ground domain is approximated by running a few long timestep simulations (in the order of months) using some basic assumptions about the state of the building. EnergyPlus holds the ground constant in this initial state during warmup but allows it to vary during the autosizing calculations themselves. This process helps to ensure reasonable convergence times.
Some limitations in the current implementation of Kiva are:
To model 2 stories at -1 and -2 levels using Kiva requires a workaround since when using Kiva for a zone in EnergyPlus, that zone must have one floor surface touching ground for Kiva to calculate heat transfer. There are 2 ways to do this:
Keep the zones stacked, but use Kiva for only the -2 level zone and change the boundary condition for the walls of the -1 level zone to use standard ground modelling, i.e. uncheck the Kiva adjacency checkbox for these wall surfaces. This is necessary because a Kiva wall from upper zone can’t be connected to the floor of the zone below and Kiva walls must be connected to a Kiva floor.
Merge the two zones together to remove the ceiling for the -2 level zone and floor for the -1 level zone and modelling that surface as Internal Thermal Mass instead.
The second option would generally be the easiest and most accurate choice.
Kiva ground modelling is not compatible with Fanger PMV temperature control in E+ v9.4. The bug is fixed in E+ v9.6 and later.
Surface Outside Face variables (since there is no “Outside Face”).
Surface Heat Storage variables (since this definition depends on an “Outside Face”).
Surface Internal Source Location Temperature (Kiva doesn’t handle internal sources yet, but this is a possible future enhancement).
Kiva is not compatible with F-Factor constructions used in Kiva ground adjacent surfaces. This means that you should not use Kiva for LEED and ASHRAE 90.1 Appendix G simulations.
Kiva is not compatible with constructions with Simple resistance (R-value) material layers in Kiva ground adjacent surfaces.
Kiva is not compatible with constructions with an internal source (e.g. underfloor heating) used in Kiva ground adjacent surfaces. You can use surfaces with an internal source in any other surface in Kiva simulations though. See EnergyPlus issue #6576.
The Kiva ground domain is not used by Detailed HVAC Ground heat exchangers which have their own representation of the ground temperature field, typically based on G-function data for vertical ground heat exchangers.
Kiva has been tested against the BESTEST Ground coupled cases with accuracy within 3% of the reference solutions (Kruis and Krarti, 2015).