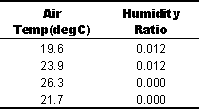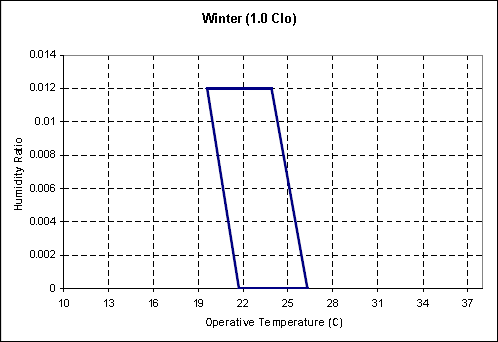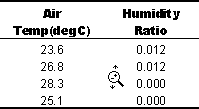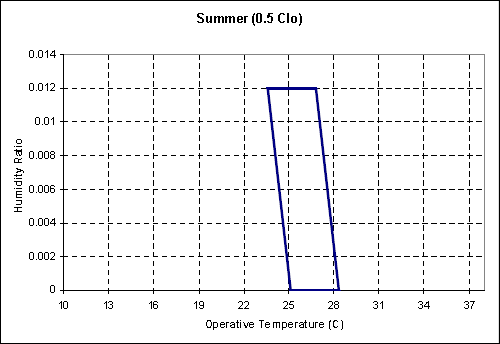If you requested Temperature distribution
data prior to the simulation, you can generate temperature distribution
curves showing 'hours at', 'hours below' and 'hours above' temperature
levels in 1°C temperature intervals during the occupied period. Bins include data for the labelled temperature through to that temperature + 1°C, so for example, the bin labelled '12°C' holds data for all temperatures in the range 12°C <= T < 13°C.
The temperature distribution result set is calculated using sub-hourly data generated during the simulation regardless of whether sub-hourly or hourly results were requested for output. You should therefore expect to see slightly different distribution results between runs if you change the timesteps per hour setting.
To
view temperature distribution data set the Interval option in the Display Options
panel to Distribution and the Data option to Comfort. This data can be useful for getting
an overview of the levels of comfort (or otherwise) provided by the building
over time. The results can be compared with benchmark comfort criteria.
For example, CIBSE provides recommended benchmark summertime peak temperatures
and overheating criteria as follows:
Offices, schools, dwellings (living areas) should have no more than
1% of the annual occupied hours over operative temperature of 28°C. Bedrooms
in dwellings should have no more than 1% of the annual occupied hours
over operative temperature of 26°C.
UK DfES Building Bulletin BB87 recommends an allowable overheating criteria
of 80 occupied hours in a year over and air temperature of 28°C.
Note 1: Temperature
distribution data is only available at zone
level.
Note 2: This data is not available when using Lumped gains model option as the data is tied in with the EnergyPlus 'People' data set and this is not generated for Lumped gains.
Note 3: This data is not available if the 1 time step per hour option is selected
Note 4: Temperature distribution data is currently only available for display in °C, even when IP units have been selected. You can however find tables of temperature distribution results in °F in the eplustbl.htm output file and plot these in a spreadsheet.
Example Temperature Distribution Output




